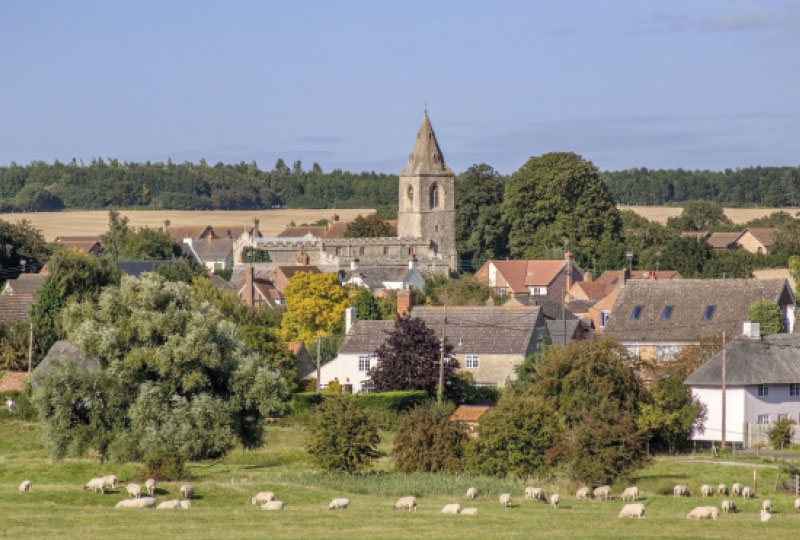The scheme will be well designed and landscaped to respect its surroundings while promoting community integration and creating strong links to the wider area.
- The creation of up to 650 new homes, creating a new Central Bedfordshire village designed to reflect the characteristics of the local area.
- A mix of house types and sizes with an emphasis on family housing - including 35% affordable homes – to meet the local needs.
- Creation of new access to the site via a roundabout from the A421.
- No access for vehicles from the village onto the existing local road network.
- Creation of safe and sustainable connections between existing and proposed local facilities.
- Retention of the green buffer between the development and Aspley Guise.
- Children’s play areas, natural open space and formal sports pitches.
- Adequate parking throughout the development in line with local authority parking standards.
- New and enhanced connections to existing and proposed Cycle Network.
- Improvements to public transport network and services.
- Land suitable for a two-form entry lower/primary school.
- A local centre near to the primary school and village green, providing local shops, community and healthcare facilities.
- Retention of important trees and hedgerows, with substantial new tree and hedgerow planting.
- Landscaping will contribute to the local environment, reduce noise effects from the A421 and M1 and enable British Standards noise level requirements to be achieved.
- Sustainable drainage features contributing to habitat diversity.


